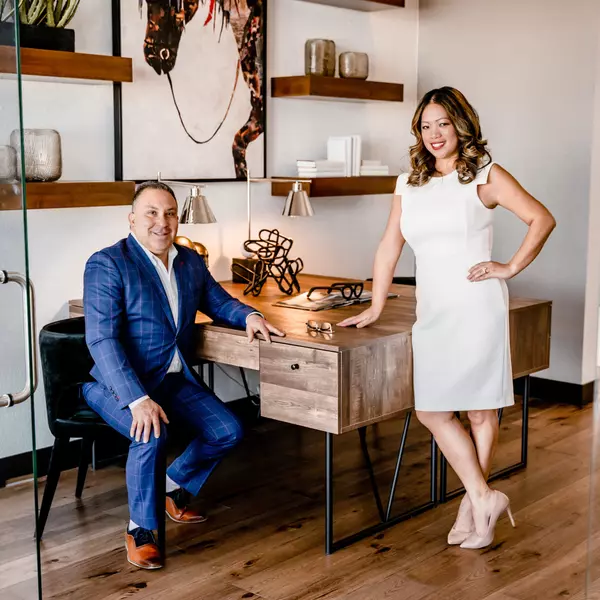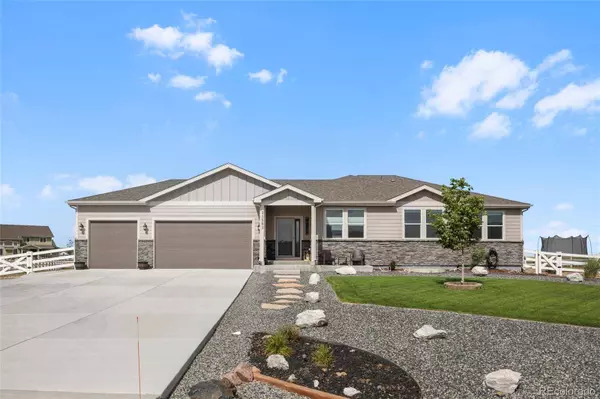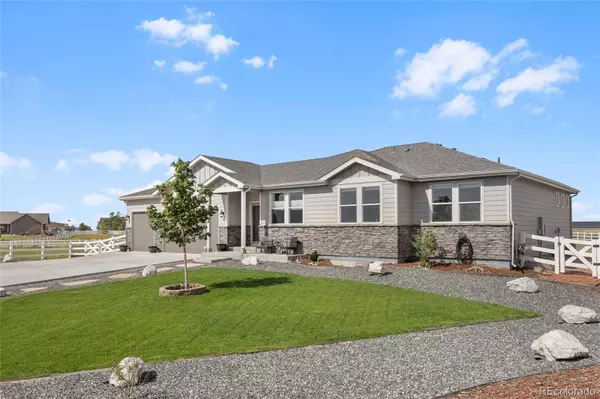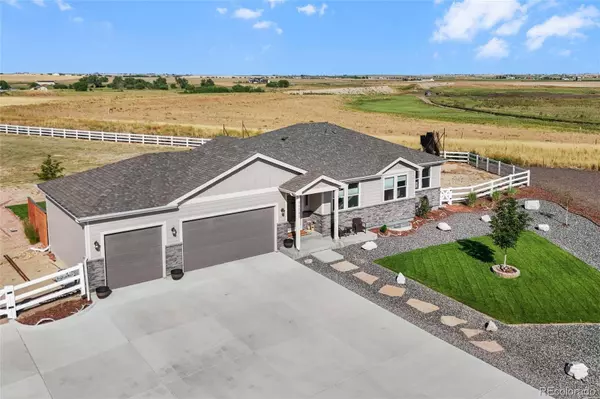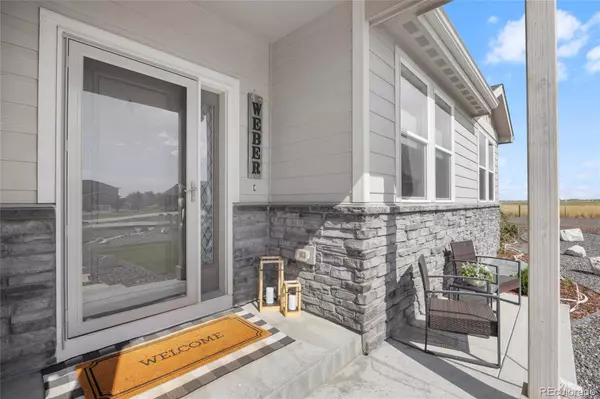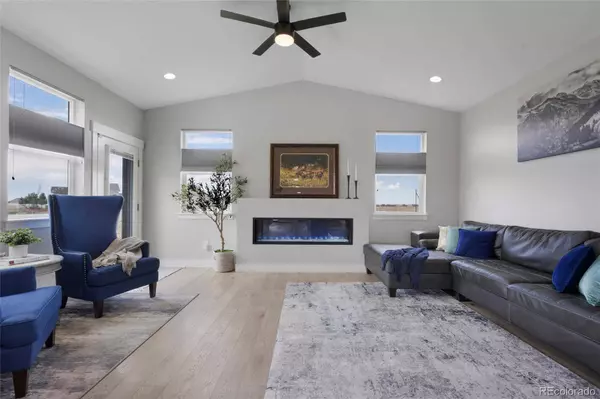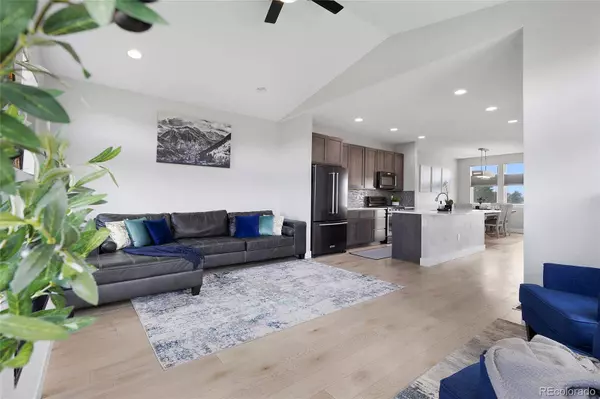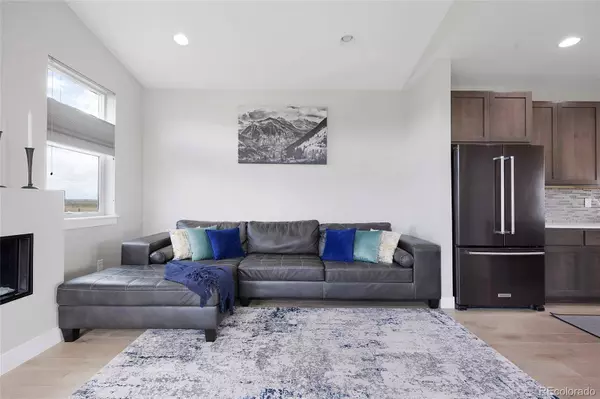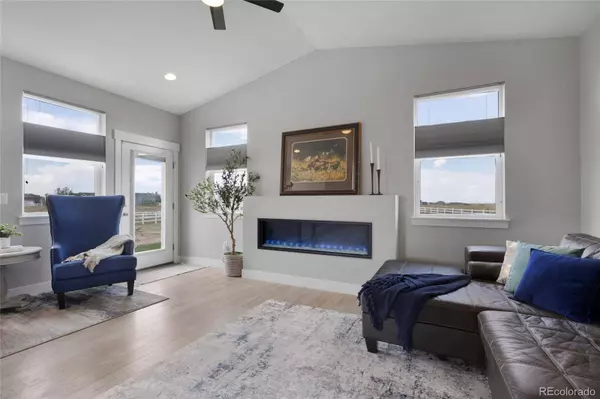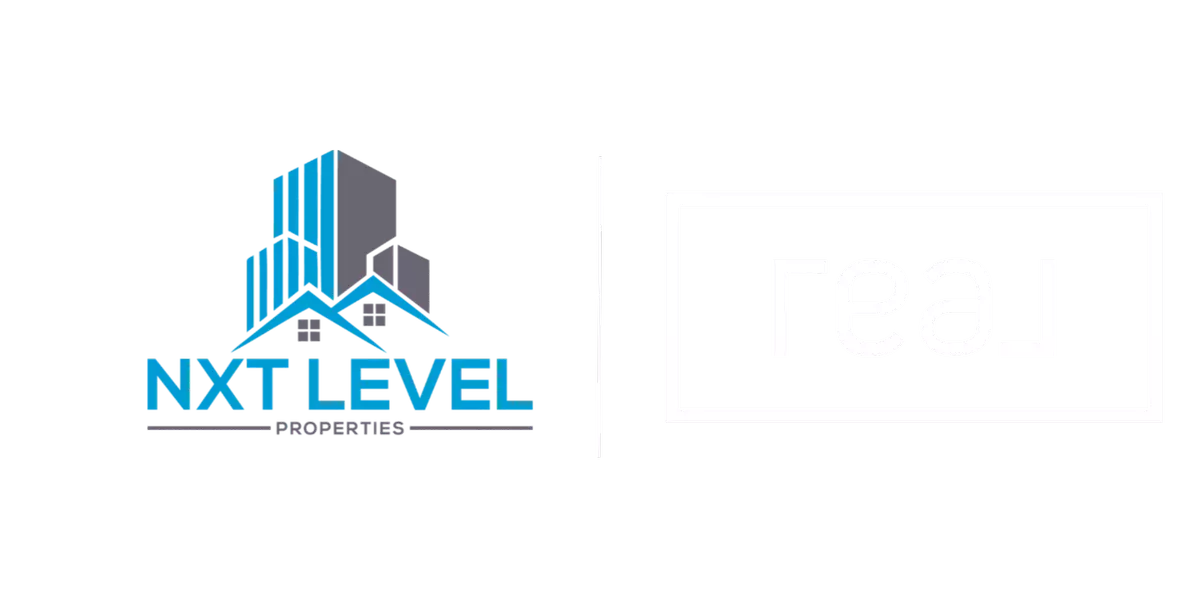
VIDEO
GALLERY
PROPERTY DETAIL
Key Details
Property Type Single Family Home
Sub Type Single Family Residence
Listing Status Active
Purchase Type For Sale
Square Footage 3, 398 sqft
Price per Sqft $235
Subdivision Box Elder Creek Ranch
MLS Listing ID 5158388
Style Traditional
Bedrooms 5
Full Baths 2
Three Quarter Bath 1
Condo Fees $230
HOA Fees $230/ann
HOA Y/N Yes
Abv Grd Liv Area 1,699
Year Built 2017
Annual Tax Amount $7,223
Tax Year 2024
Lot Size 1.010 Acres
Acres 1.01
Property Sub-Type Single Family Residence
Source recolorado
Location
State CO
County Adams
Zoning P-U-D
Rooms
Basement Finished, Full, Sump Pump
Main Level Bedrooms 3
Building
Lot Description Cul-De-Sac, Landscaped, Level, Meadow, Open Space, Sprinklers In Front, Sprinklers In Rear
Foundation Concrete Perimeter
Sewer Septic Tank
Water Public
Level or Stories One
Structure Type Concrete,Frame
Interior
Interior Features Ceiling Fan(s), Eat-in Kitchen, High Ceilings, Kitchen Island, Open Floorplan, Pantry, Primary Suite, Quartz Counters, Smoke Free, Walk-In Closet(s)
Heating Forced Air
Cooling Central Air
Flooring Carpet, Tile, Wood
Fireplaces Number 1
Fireplaces Type Electric, Living Room
Fireplace Y
Appliance Dishwasher, Disposal, Dryer, Microwave, Refrigerator, Self Cleaning Oven, Washer
Laundry In Unit
Exterior
Exterior Feature Dog Run, Gas Valve, Private Yard
Parking Features 220 Volts, Concrete
Garage Spaces 3.0
Fence Full
Utilities Available Electricity Available, Electricity Connected, Natural Gas Available, Natural Gas Connected
Roof Type Composition
Total Parking Spaces 3
Garage Yes
Schools
Elementary Schools Padilla
Middle Schools Overland Trail
High Schools Brighton
School District School District 27-J
Others
Senior Community No
Ownership Individual
Acceptable Financing Cash, Conventional, FHA, VA Loan
Listing Terms Cash, Conventional, FHA, VA Loan
Special Listing Condition None
Virtual Tour https://www.zillow.com/view-imx/0f636221-debf-496a-8a5b-e1016526047f?setAttribution=mls&wl=true&initialViewType=pano
MORTGAGE CALCULATOR
CONTACT
